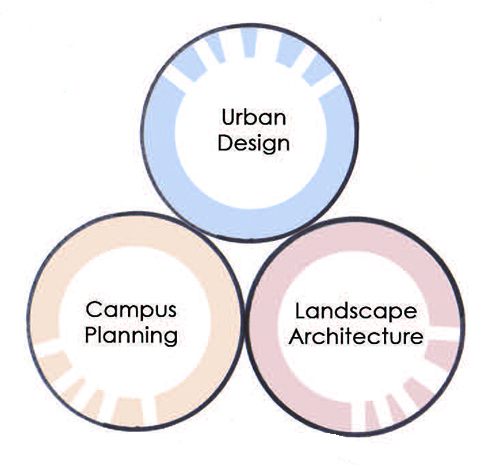
Planning a neighborhood is much different than planning a development. A development consists of lots, roads, cul-de-sacs, and detention ponds. The plans for our neighborhoods are much more than that.
In a neighborhood plan, like the one for Florence Gardens, everything: road widths, setbacks, sidewalk widths, street trees, and architecture all matter. The layout of the neighborhood is guided buy walkable distances called Pedestrian Sheds. These tools allow us to figure out how density should transition in pockets throughout – creating many walkable neighborhoods.
With this method of Transect-Based Planning, we use a form-based code called The Smart Code; to help us communicate to cities, developers and other design professionals what the end product should look like.
Most streets are just roads with the only thought behind them being that they will have a crown, a curb/gutter, and will either be asphalt or concrete. Therefore, they have become dangerous as a result, and people shy away from streets due to the fact that automobiles travel at high speeds on them and create dangerous conditions.
In our plans for neighborhoods, we strive to makes the streets an extension of the front yards. An outdoor room for conversation, and gathering. With houses serving as the building walls, the pavement serving as the floor and street tree canopies serving as the roof, overtime, a street can feel like a place for people, and not just cars.
During our analysis process, if we note anything that needs to be preserved, we try our best to integrate it into the fabric of the development. In some situations, natural areas surround our neighborhood sites, when that occurs, we blend the urban environment into the the wooded surroundings to make seamless transitions.
Our team integrates low impact development techniques into the infrastructure of the sites when possible. These small scaled controls create natural – at the source treatment for stormwater, rather than sending the water to an unsightly pond. With the integration of these natural systems, landscape and nature become a major component of the neighborhood.
Often times, subdivision sidewalks end at the last lot or die into an expansive cul-de-sac. With no destination, or connectivity, most sidewalks are fragmented systems that lead you nowhere.
In the planning of a neighborhood, it is not only important to plan for sidewalks, but to give them a purpose. We like to give people a reason to get out of their house, and even off of their property, to walk down to the post office pavilion and check their mail, or go for a stroll to the community Lake or park. If walkways are connected and meaningful, people are less likely to hop in their cars to gain these outdoor experiences elsewhere.